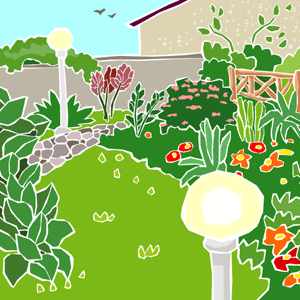 In Last month’s issue, we looked at collecting all the information required to produce a scaled drawing of your garden. In this issue I will share with you some basic methods that will help you to turn the information you collected into a scaled plan of your garden. Before we put pen to paper, here is a list of some of the things you will need:
In Last month’s issue, we looked at collecting all the information required to produce a scaled drawing of your garden. In this issue I will share with you some basic methods that will help you to turn the information you collected into a scaled plan of your garden. Before we put pen to paper, here is a list of some of the things you will need:
- A3 plain paper or graph paper
- Pencil , sharpener and eraser
- Compass and set square – these can be found in a school maths/geometry set for sale at stationary stores from 99p
- Scale ruler – if you don’t have a scale ruler an ordinary one will be fine. If you have a maths set there will be one included
- Fine tip pen, not a biro
- Information and measurements about your garden gathered from your survey
- A3 drawing board if you have one
- Low tack tape
Once you have these items you are ready to start.
First we need to choose a scale that we are going to use; this depends on the size of your garden. Use a scale of 1 : 100 (1 cm on your plan equals 100cms in the garden) if you have a medium to large sized garden, 1 : 50 (1 cm on your plan equals 50 cm in your garden) for small plots; and 1 : 20 ( 1 cm on your plan equals 20 cm in your garden) for courtyard sized plots. Choose a scale that will allow you to fit the whole garden on one piece of paper.
Start by taping down your paper to either your drawing board if you have one or to a table.
From the measurements on your survey, and starting at the bottom of your page, draw in the lines of the house making a note on the plan where the windows and doors are.
The next measurements we are going to add are the boundary measurements. Start by adding in your left hand boundary.
 Put the point of the compass on the point you measured from the house on the drawing (point A) and strike an arc at the measurement you have recorded. Now do the same from the other point on the house (point B) to the same boundary. The position where the two arcs intersect is the exact point of your left corner boundary. See diagram.
Put the point of the compass on the point you measured from the house on the drawing (point A) and strike an arc at the measurement you have recorded. Now do the same from the other point on the house (point B) to the same boundary. The position where the two arcs intersect is the exact point of your left corner boundary. See diagram.
Repeat this for all measurements and draw in your boundary lines from one arc to the other.
Once you have positioned your boundaries, plot any existing features you are retaining, for example any trees can be plotted in the same way as your boundaries. Don’t forget to add in sheds, paths or patios that are also staying. Once you’ve transfered all your measurements this is the base plan of your garden. Finally inking in over the pencil lines will finish off the plan. At this point I would advise on making several photocopies.
Next month we will look at turning this basic plan into a final design.

